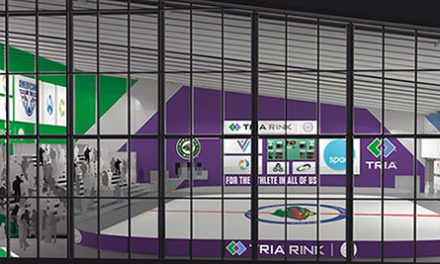More than 11,000 square feet of team space, including the addition of a new state-of-the-art weight room, will go under the knife as part of renovating 3M Arena at Mariucci.
The University of Minnesota’s Board of Regents Thursday approved the project, which also will result in remodeled office suites and the introduction of a new “M” Club alumni room.
Gopher Athletics has partnered with Mortenson Construction and JLG Architects to work in tandem on the project, which will be funded through private donations. Athletics department spokesman Brian Deutsch indicated the board approved $1.85 million for the projects, all of which have been raised.
“This is an exciting time for our program and we are really looking forward to the opportunities these new team areas will provide for current, future and former Gophers,” says coach Bob Motzko. “Between this project and the new locker room beneath it, there’s no question there is going to be a ‘wow’ factor when you walk into the rink. You can’t help but feel a buzz and want to be part of this program.”
Components of the project include:
- A state-of-the-art weight room built through renovating 6,700 square feet of the team’s existing strength training area on the first floor of the arena.
- A 4,560 square foot space featuring the “M” Club and the office suite. This will also serve as a multi-purpose space for the hockey program and athletic department for recruiting and alumni events.
 Mortenson has previously overseen construction of TCF Bank Stadium and the Athlete’s Village on campus and was involved previously on an 11,000 square foot locker room renovation at 3M Arena at Mariucci in 2016.
Mortenson has previously overseen construction of TCF Bank Stadium and the Athlete’s Village on campus and was involved previously on an 11,000 square foot locker room renovation at 3M Arena at Mariucci in 2016.
JLG worked on a 160,000 square foot expansion of the university’s Recreation Center and has overseen several sports facilities across the country, including U.S. Bank Stadium.
Art Partners Group will handle branding and finishing for the renovation, which will heavily celebrate the hockey team’s tradition and history.





Recent Comments